Making of the drainage layer and footer slab of Amadeo II
| 22 September 2009 - Comments (0) | Construction |
 Good weather allowed us to progress on the underground part of the construction of Amadeo II. After digging, we did the drainage layer, made of a layer of sand and a layer of stones. The exact positioning of the object was marked by geometers and the footer slab, on which hydro-insulation will go, could be made.
Good weather allowed us to progress on the underground part of the construction of Amadeo II. After digging, we did the drainage layer, made of a layer of sand and a layer of stones. The exact positioning of the object was marked by geometers and the footer slab, on which hydro-insulation will go, could be made.
Drainage layer
The drainage layer is a very important part of the construction that aims to evacuate underground water away from the building. The first layer of drainage was done by the excavator with rough sand. The second layer is done manually with small stones. That drainage will be complemented with drainage pipes around the armed concrete base slab later in the construction. The drainage layer is around 30cm thick, although much thicker above geothermal probes.
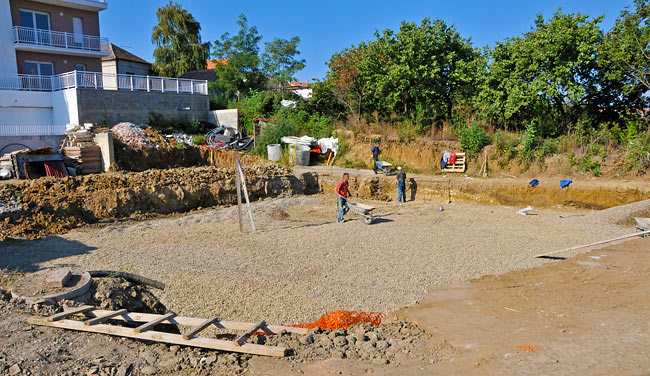
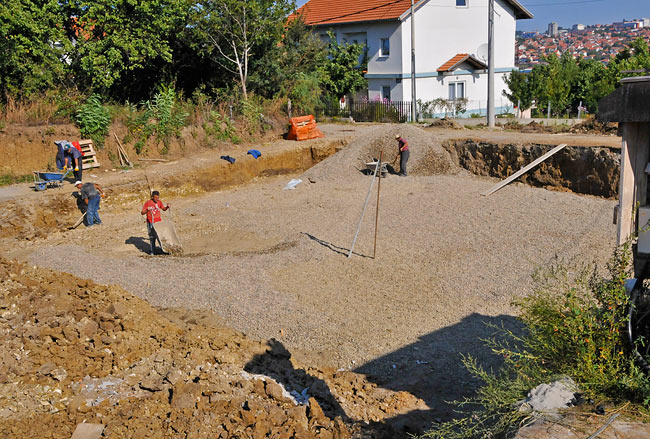
Doing the second layer of drainage with small stones.
Casting the footer slab
Geometers came to mark exactly the boundaries of the underground parking. The footer slab, above the drainage layer, is made on those marks with an extra space all around that will be used to glue the hydro-insulation of the walls with the one from the footer slab.
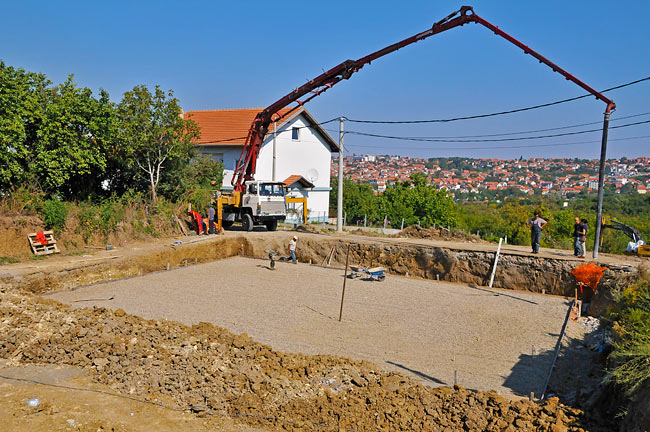
The cast of the footer slab above the drainage layer. Marmil concrete pump is already arrived.
Pouring concrete on the footer slab
For pouring concrete we worked with MARMIL inženjering like for Amadeo last year. The work is done quickly with the concrete pump.
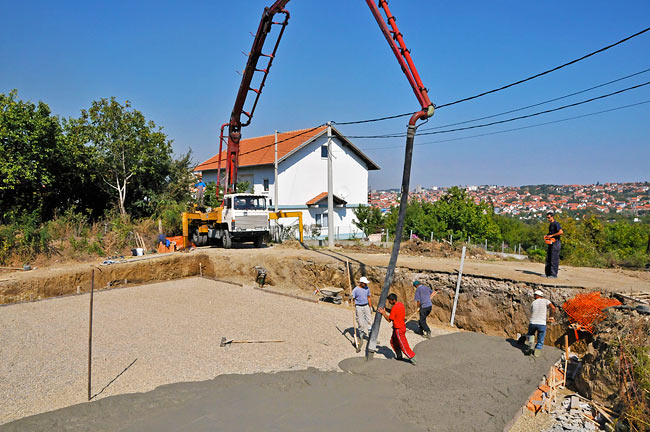
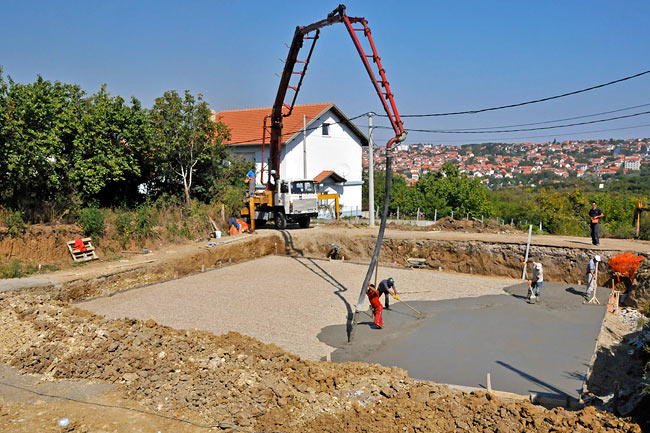
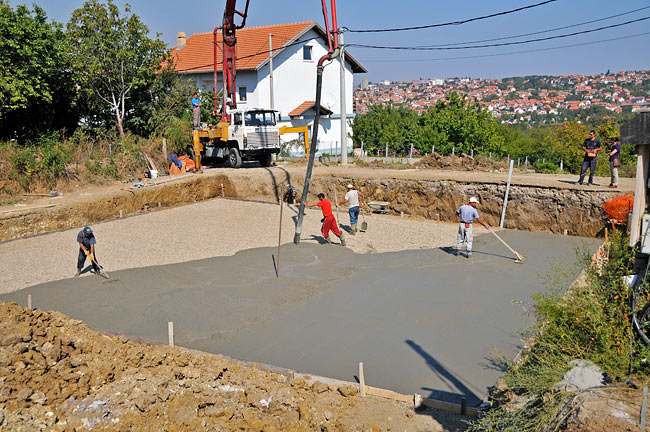
Pouring concrete on the footer slab above the drainage layer.
The footer slab is 10cm thick and serves as the base for the hydro-insulation layer.
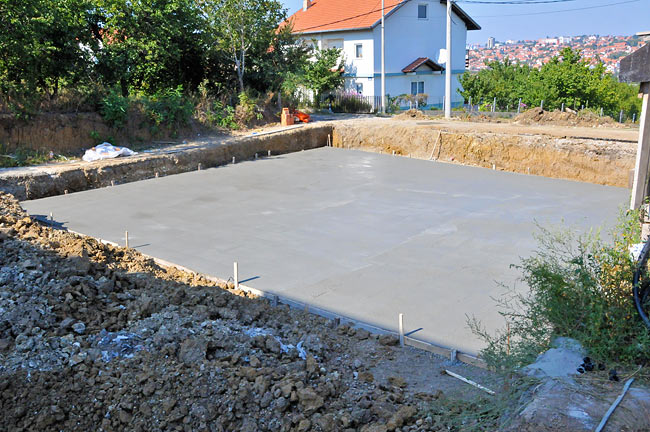
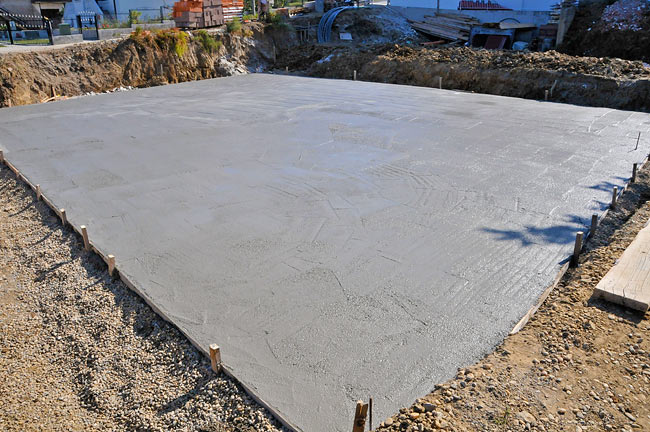
Footer slab finished.






































