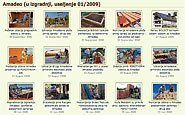Second draft preview of the architectural design of Amadeo
| 30 November 2007 - Comments (0) | Preparation |
 Here the second preview of the architectural design of Amadeo. Thanks to the excellent collaboration we have with “studiodosi”, we progressed a lot and this version is close to final. The size and position of windows is the part that will still change. Interior elements are positioned to give a better idea of the organization of the inside space. Enjoy and don't hesitate to give us feed back.
Here the second preview of the architectural design of Amadeo. Thanks to the excellent collaboration we have with “studiodosi”, we progressed a lot and this version is close to final. The size and position of windows is the part that will still change. Interior elements are positioned to give a better idea of the organization of the inside space. Enjoy and don't hesitate to give us feed back.
For this version we adjusted many small things to make a better living space. The biggest change is the creation of two 2-bedrooms apartements (apartment 2 and 4) by reducing the size of the balcony and extending the living space.
Working with “studiodosi” is an extremely rewarding experience. Their professionalism is only matched by their commitment and their passion. Kudos to them for the quality of their work.
Apartments' details
| Apartment | Surface (m²) | Balcony (m²) | Number of Bedrooms |
|---|---|---|---|
| Apartment 1 | 43,62 | 0,00 | 1 |
| Apartment 2 | 60,47 | 0,00 | 2 |
| Apartment 3 | 43,62 | 3,48 | 1 |
| Apartment 4 | 60,47 | 4,68 | 2 |
| Apartment 5 | 83,16 | 3,48 | 3 |
| Apartment a | 44,82 | 0,00 | 1 |
| Apartment b | 53,04 | 0,00 | 1 |
| Apartment c | 44,82 | 5,35 | 1 |
| Apartment d | 53,04 | 8,44 | 1 |
| Apartment e | 42,30 | 5,35 | 1 |
| Apartment f | 47,16 | 0,00 | 1 |
There is a planned underground parking offering one parking place per apartment that is shown below.
General view
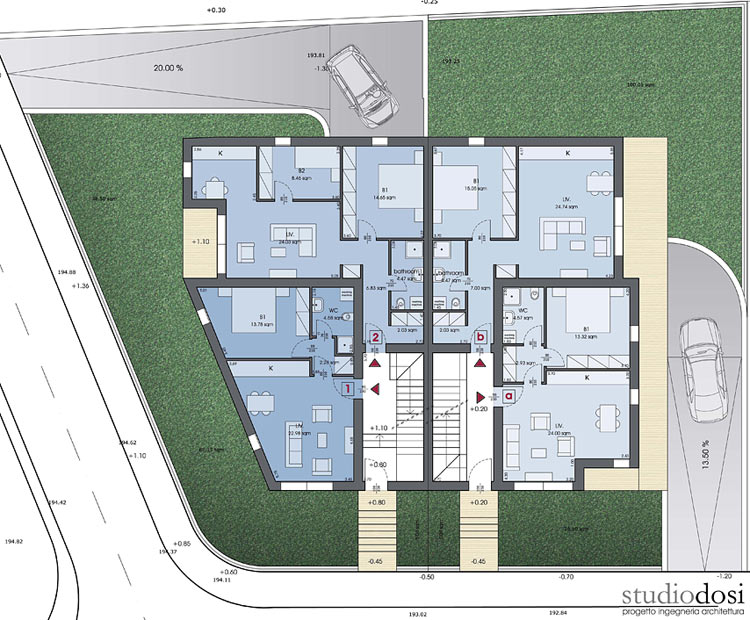
General view of Amadeo (source Beodom)
Ground floor
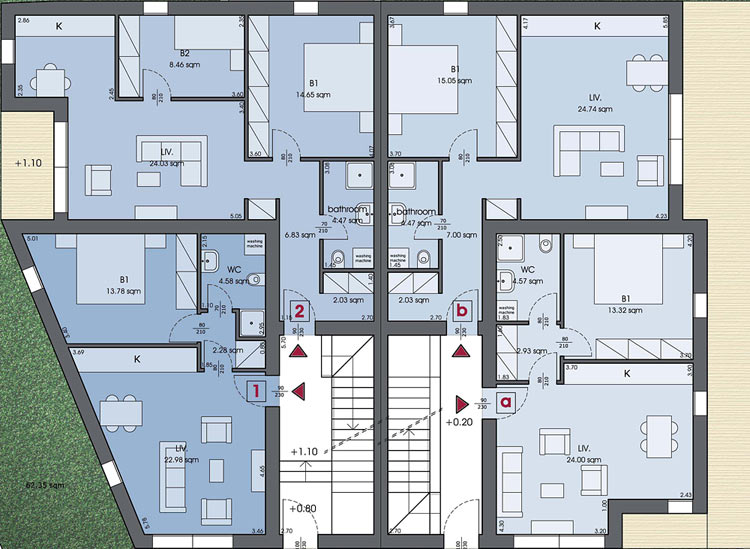
Amadeo ground floor: One 2-bedrooms apartment and three 1-bedroom apartments (source Beodom).
First floor
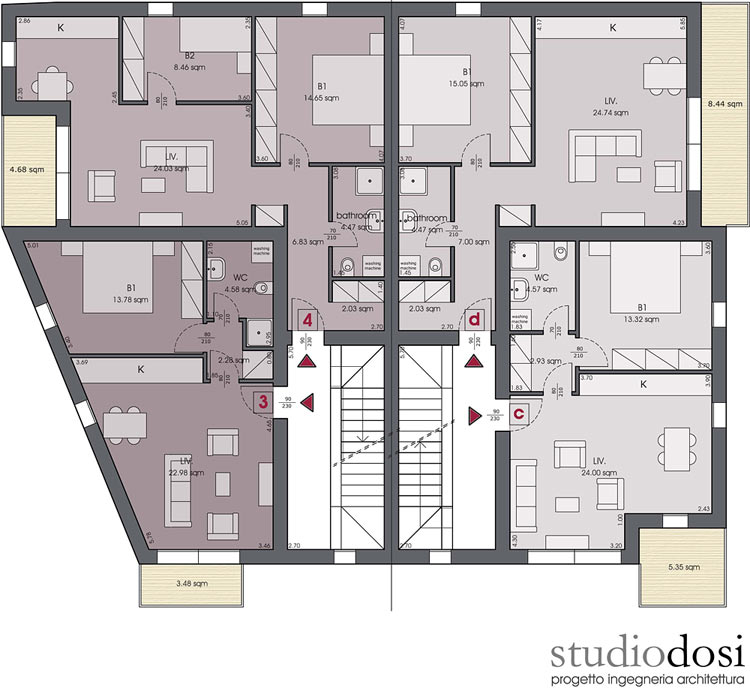
Amadeo first floor: One 2-bedrooms apartment and three 1-bedroom apartments (source Beodom).
Top floor
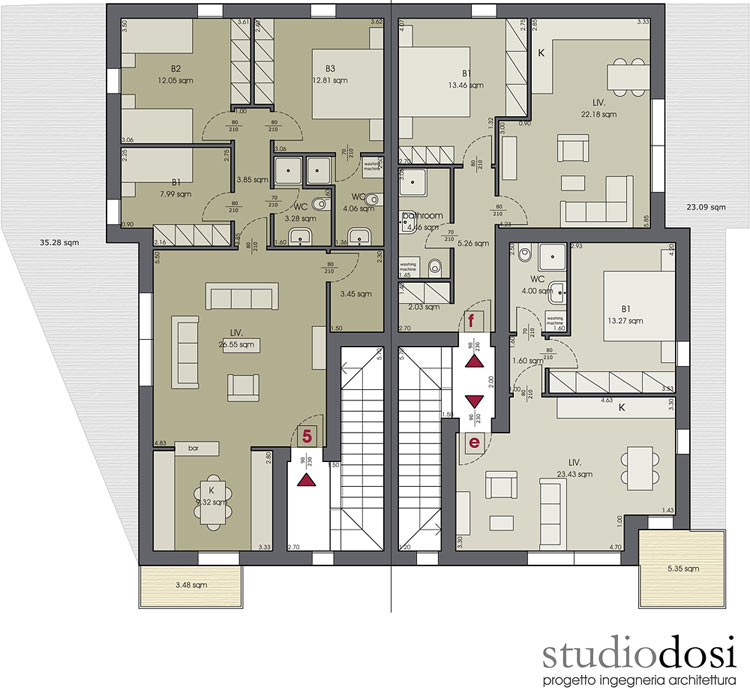
Amadeo second floor: One large 3-bedrooms apartment and two 1-bedroom apartments (source Beodom).
Underground garage
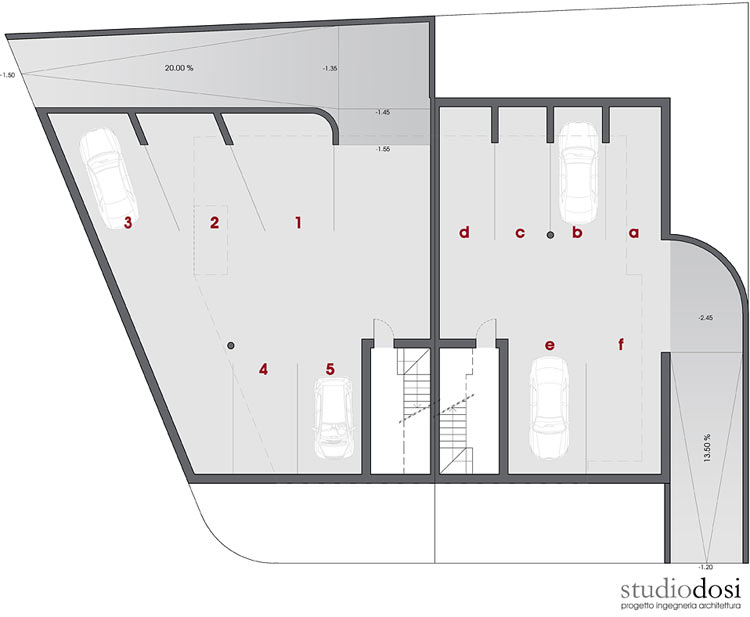
Amadeo underground garage (source Beodom).
Coming next
In the next few weeks we will finalize the plan and the exterior.


