Zoom on the urban plan excerpt (aka the act on urban conditions)
| 23 October 2007 - Comments (1) | Procedures |
 One of the key document needed to build on a land was the act on urban conditions also called the urban plan excerpt. It basically said what can be built on a given constructible plot and detailed the exact conditions and parameters one has to respect for a legal construction. This document is now legacy by the New Law on planning and construction.
One of the key document needed to build on a land was the act on urban conditions also called the urban plan excerpt. It basically said what can be built on a given constructible plot and detailed the exact conditions and parameters one has to respect for a legal construction. This document is now legacy by the New Law on planning and construction.
The New Law on planning and construction, passed in Summer 2009, has made the urban plan excerpt legacy. This formal document has been more or less replaced by the location information.
The urban plan excerpt
Before to plan anything on a given plot of land, one has to obtain, from the Secretariat for Urban Planning and Construction, the act on urban conditions or urban plan excerpt. You actually get one or the other, depending on the date the detailed plan for the plot was done as we already explained before. Our experience dealing with the Secretariat is not great. The time it takes to get this document is completely unpredictible going from 1 month to many more.
Getting it is not cheap either. For example, we paid 135 euros for the one we give here as an example. You pay around 30 euros for the request alone (to be paid when you submit the request). Then, when the act is ready, you have to pay a price proportional to the maximum buildable square meters. So the more you can build on the plot, the more you pay to obtaint that act. Price have just been increased sharply last June.
Once you get this act on urban conditions, you can see on it all the conditions that apply and the constraints you have to consider to plan your building.
Based on an example for one of our land, we will walk you through the sections you find in this act on urban conditions. For better readability, we highlighted in color the different sections. Of course, the original does not have those colors.
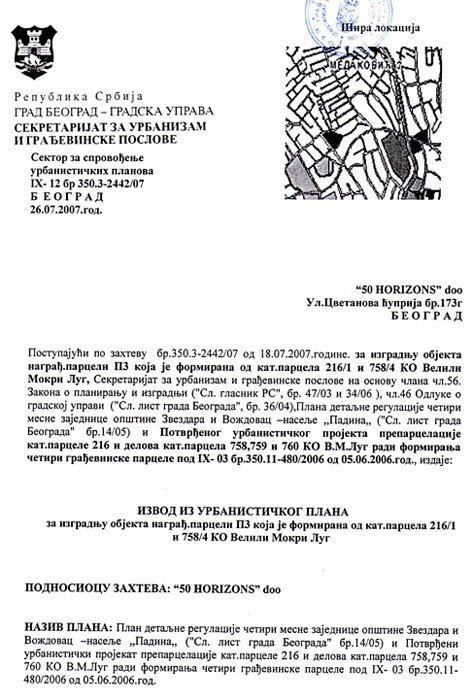
First page of the act of urban conditions: which plan of regulation applies and information about the request (source Beodom).
The first page summarizes factual information about the land, its position and on which detailed plan of regulation it is located.
Conditions on space organization
On the second page, the first section, highlighted in yellow, defines the purpose of the constructible plot, or, more precisely, the zone it belongs to. In our case that zone is A.
Here a list of the common zones you can find:
- zone A: individual living,
- zone A1: individual living in the zone of mud slide,
- zone A2: individual living in the zone of high voltage powerlines,
- zone B: individual living,
- zone V: multifamily living,
- zone G: commercial activites and centers,
- zone D: sport and recreation,
- zone Z: green space.

Second page of the act of urban conditions: information about the plot and regulations which apply (source Beodom).
Information on the constructible plot
The second section, highlighted in orange, summarizes information on the plot: its surface (P), its cadastral numbers or the number of the plots that form that constructible plot and whether there are any existing objects already built on it.
Construction regulations
This important section, highlighted in green, defines the parameters regarding construction regulations. The most important ones are the following:
- ratio between living space and commercial activites;
- coefficient of land occupation on the ground surface;
- construction index;
- maximal gross surface on the ground in sqm (equals to the surface of the plot multiplied by the coefficient of land occupation)
- maximal gross surface on and above ground in sqm (equals to the surface of the plot multiplied by the construction index)
- maximal height of the building;
- position and horizontal regulation of the object; distance from the other plots, road and pre-existing objects;
- type of the object;
- architectural constraints on the object: height of the under the roof space, type of roof, regulation of the rain water etc...
- type of the fence around the plot;
- access to the plot: name of the street;
- number of parking spots: usually one parking spot per apartment;
- percentage of mandatory green space;
- phases of realisation: if the object can be done in phases that are defined here;
The maximal gross surface, says how many square meter you can build at most on the land.
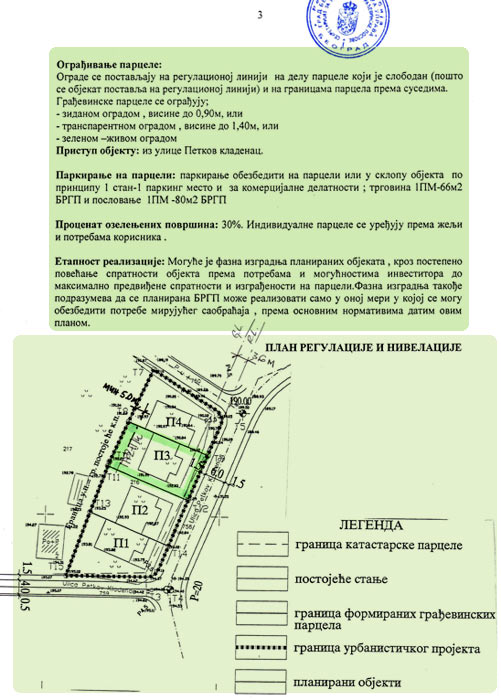
Third page of the act of urban conditions: more regulation and plan of the plot (source Beodom).
After the list of conditions, follows a drawing of the plot showing the boundaries and regulation lines as well as the existing objects and the denivelation (highlighted in light green on the third page).
Conditions for connecting to the communal infrastructure
This part, highlighted in blue on the fourth and fifth page, contains information on the connection to the communal infrastructure (water, electricity, used water, telephone, gas...). It is basically stated that you need to ask for those conditions to the public communal companies.
There is a drawing, highlighted in light blue on the fourth page, showing the position of the existing infrastructure and the way to connect to it.
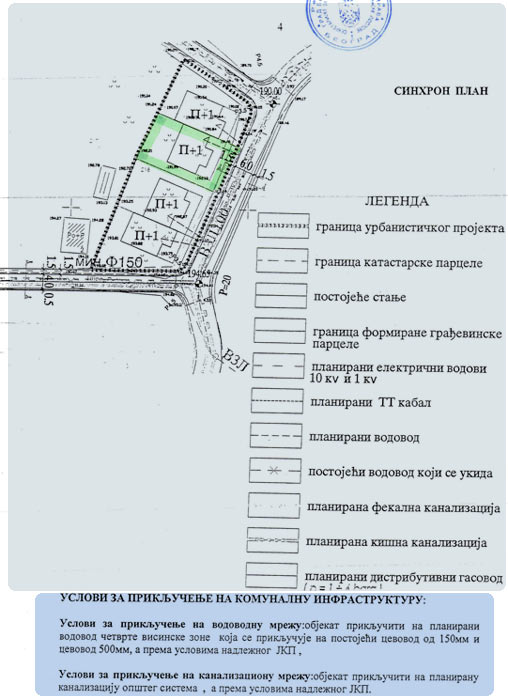
Fourth page of the act of urban conditions: conditions for the connections to the communal infrastructure (source Beodom).
Special conditions
This section, highlighted in brown, states the conditions for ground digging on the land (foundations and underground space if any).
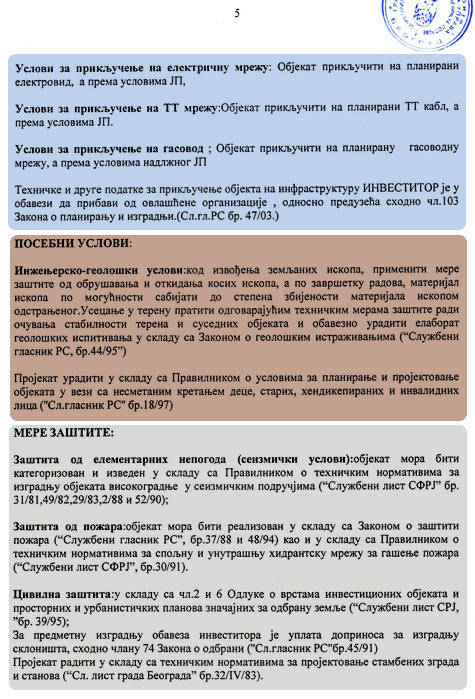
Fifth page of the act of urban conditions: special conditions and protection measures (source Beodom).
Protection measures
This section, highlighted in grey, gives the articles of law regarding protection against earthquake, fire and civil protection. There are few normes and law that apply when building and they are mentioned in this part of the document.
Closing remarks on building permit
The last part of the document, highlighted in red, give the normal procedure for obtaining a building permit. It is stated that the act is valid for one year.
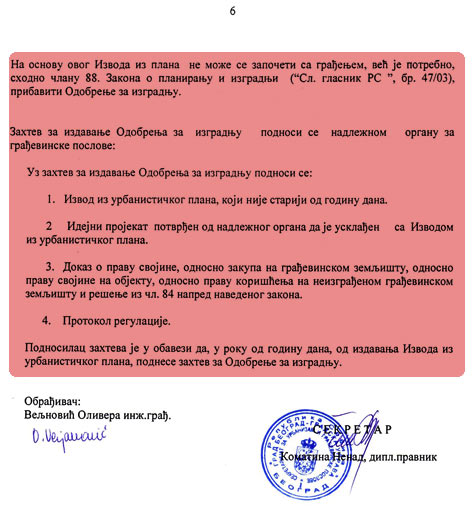
Sixth page of the act of urban conditions: information about the procedure to get a building permit (source Beodom).


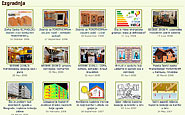




































23/10/2007
Stefano
1
...