Amadeo: Floors Plan
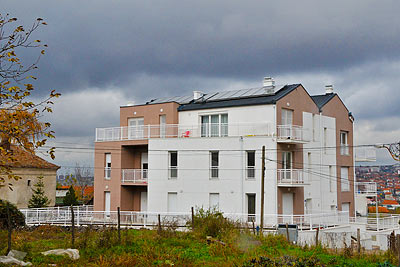
Amadeo represents 2 joined building, on 3 levels, with an additional underground parking. The land is 704m² exactly split in two. It is going down on a gentle slope toward north-east and located in a very nice and calm neighborhood. Each building, holding 5 and 6 apartments respectively, is built on one part of the land.
Each apartment has:
- at least one bedroom,
- a spacious living-room together with kitchen and dining room,
- an equipped bathroom (sink, shower, toilet, hot water cylinder and place for washing machine).
- space for closets
Overview of the land organization
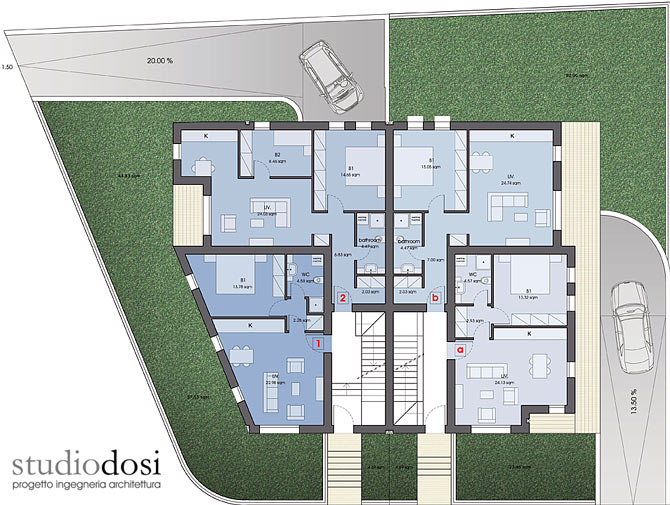
Floors plan
Ground floor
| Ground Floor | Total Surface (m²) | Garden (m²) | Bedrooms | Price | Price/m² |
|---|---|---|---|---|---|
| Aptm 1 | 43,62 | 57,55 | 1 | SOLD | SOLD |
| Aptm 2 | 60,47 | 44,83 | 2 | SOLD | SOLD |
| Aptm a | 44,95 | 23,45 | 1 | SOLD | SOLD |
| Aptm b | 53,29 | 92,90 | 1 | SOLD | SOLD |
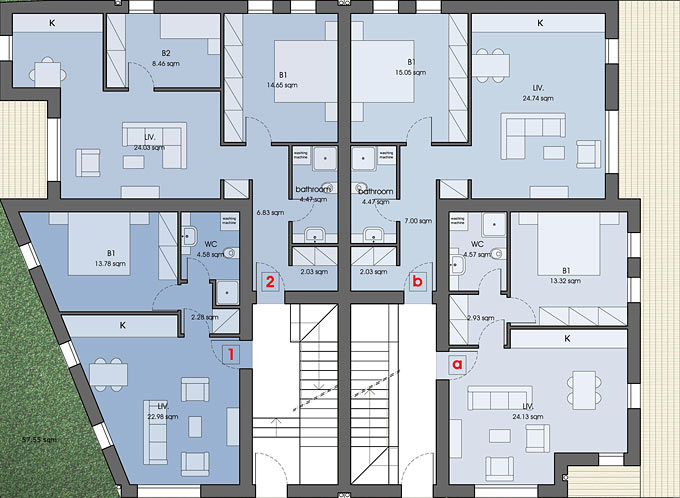
Amadeo ground floor plan (source Beodom)
First floor
| 1st Floor | Total Surface with balcony (m²) | Balcony (m²) | Bedrooms | Price | Price/m² |
|---|---|---|---|---|---|
| Aptm 3 | 47,10 | 3,48 | 1 | SOLD | SOLD |
| Aptm 4 | 65,15 | 4,68 | 2 | SOLD | SOLD |
| Aptm c | 50,01 | 5,06 | 1 | SOLD | SOLD |
| Aptm d | 61,73 | 8,44 | 1 | SOLD | SOLD |
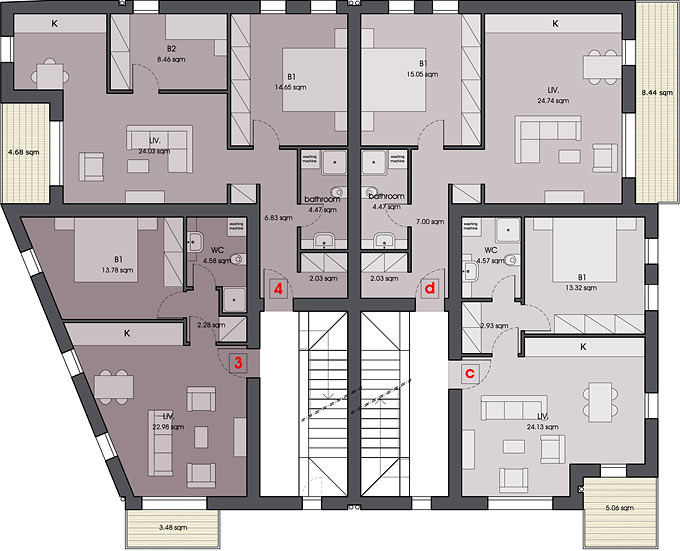
Amadeo first floor plan (source Beodom)
Second floor
| 2nd Floor | Total Surface with balcony (m²) | Balcony (m²) | Bedrooms | Price | Price/m² |
|---|---|---|---|---|---|
| Aptm 5 | 86,47 | 3,48 | 3 | SOLD | SOLD |
| Aptm e | 47,50 | 5,06 | 1 | SOLD | SOLD |
| Aptm f | 47,39 | 0,00 | 1 | SOLD | SOLD |

Amadeo second floor plan (source Beodom)
Underground floor (parking)
| Parking Floor | Price | Parking Floor | Price | |
|---|---|---|---|---|
| Parking 1 | SOLD | Parking a | SOLD | |
| Parking 2 | SOLD | Parking b | SOLD | |
| Parking 3 | SOLD | Parking c | SOLD | |
| Parking 4 | SOLD | Parking d | SOLD | |
| Parking 5 | SOLD | Parking e | SOLD | |
| Parking f | SOLD |
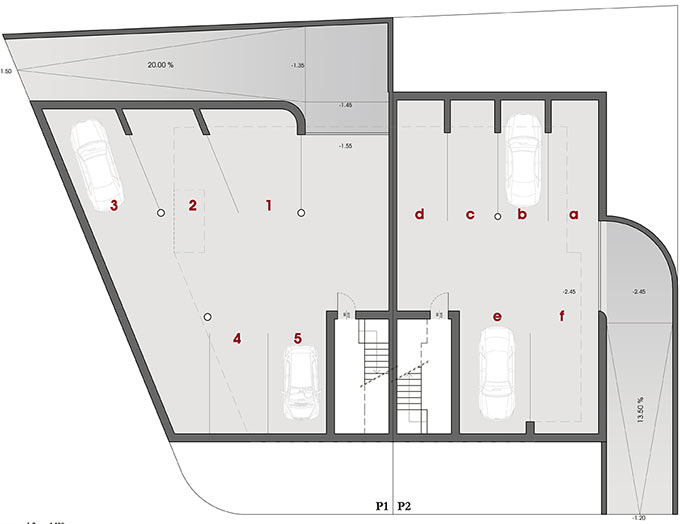
Amadeo underground floor plan (source Beodom)


 Plan
Plan













