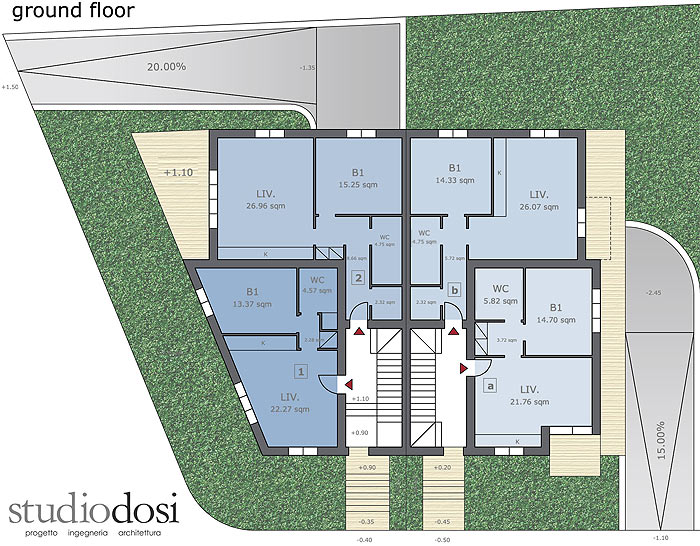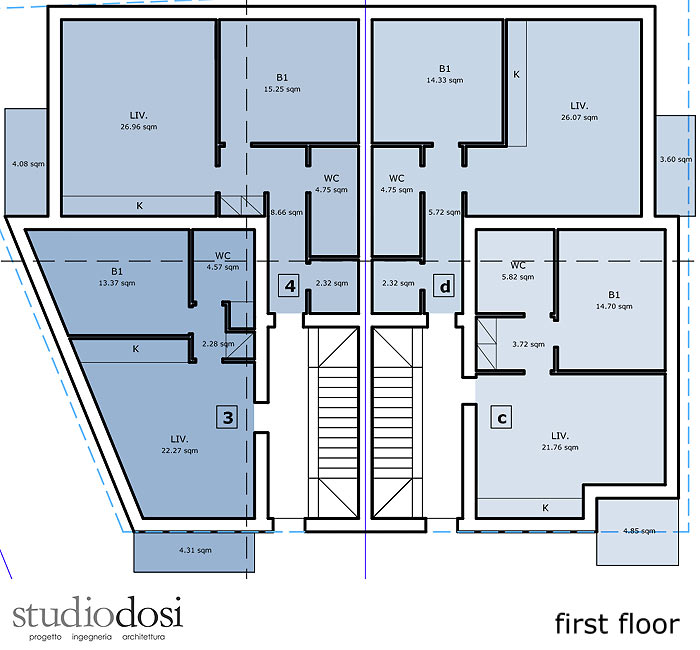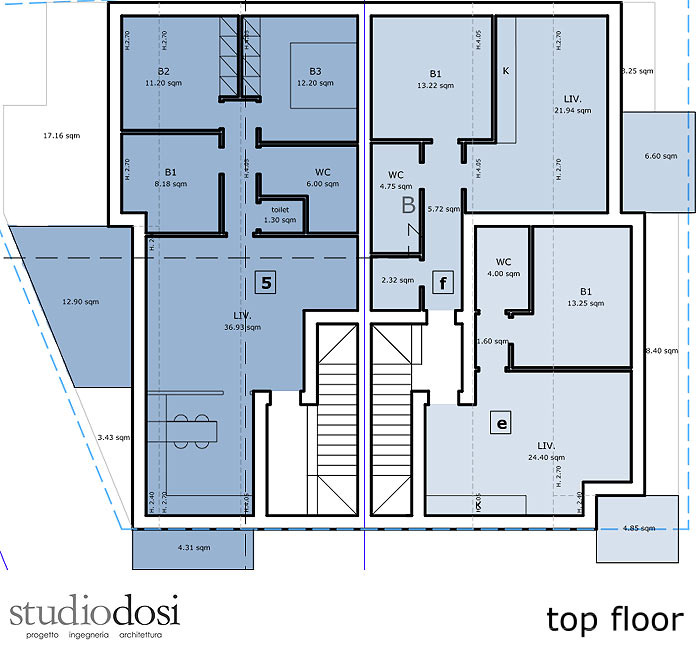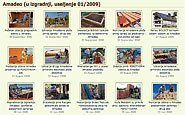Draft preview of the architectural design of Amadeo
| 16 November 2007 - Comments (0) | Preparation |
 We give here a preview of the architectural design of Amadeo. You usually don't get to see those draft versions of a work in progress. They are not final, not complete and they may change. Yet, they are very interesting in showing where we are heading. So we decided to push transparency a bit further and open up our design process. Talk back and tell us what do you think!
We give here a preview of the architectural design of Amadeo. You usually don't get to see those draft versions of a work in progress. They are not final, not complete and they may change. Yet, they are very interesting in showing where we are heading. So we decided to push transparency a bit further and open up our design process. Talk back and tell us what do you think!
This draft preview is focused on the external shape and dimensions of the building together with the organization of the inside space. Facade will also come later. So far, we just concentrated on optimizing the use of space and the exposition to make really nice apartments. This work is a direct result of our collaboration with “studiodosi”.
There is a planned underground parking offering one parking place per apartment that is not shown here.

Ground floor: 4 apartments from 42 to 58 sqm (source Beodom)

First floor: 4 apartments from 47 to 62 sqm (including balconies) (source Beodom)

Second floor: 3 apartments, an exclusive 76 sqm, 3 bedrooms apartment, with 12.90 sqm of balcony and roof terrace and 2 smaller apartments of 48 and 54 sqm (including balconies)
Talk back!
As we said, nothing is final yet at this stage. We welcome any feedback or idea. If you are thinking of buying, you get a unique chance to get involved in the design of you own apartment. So tell us what do you think using comments or email.






































